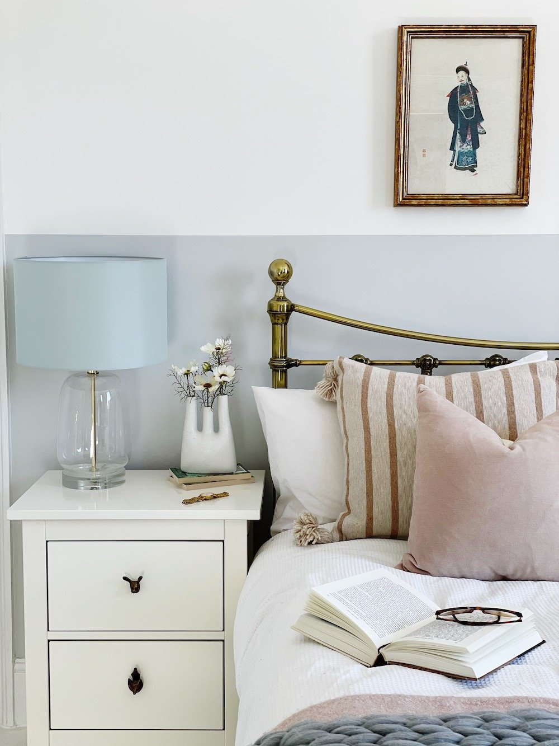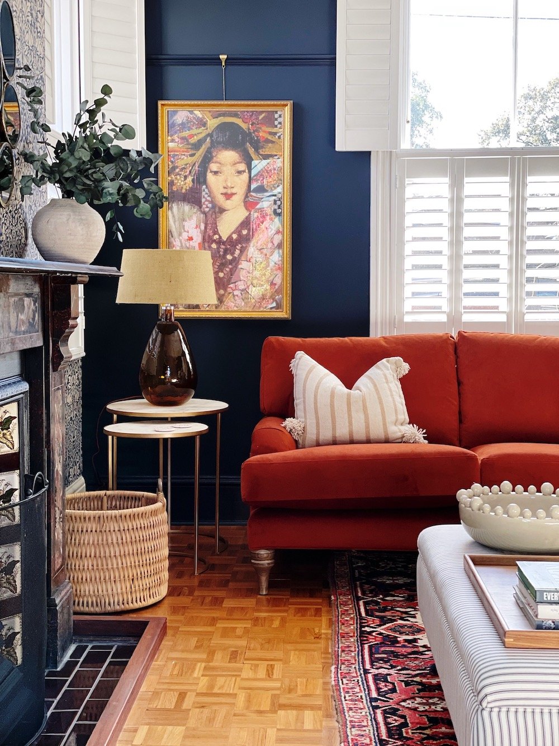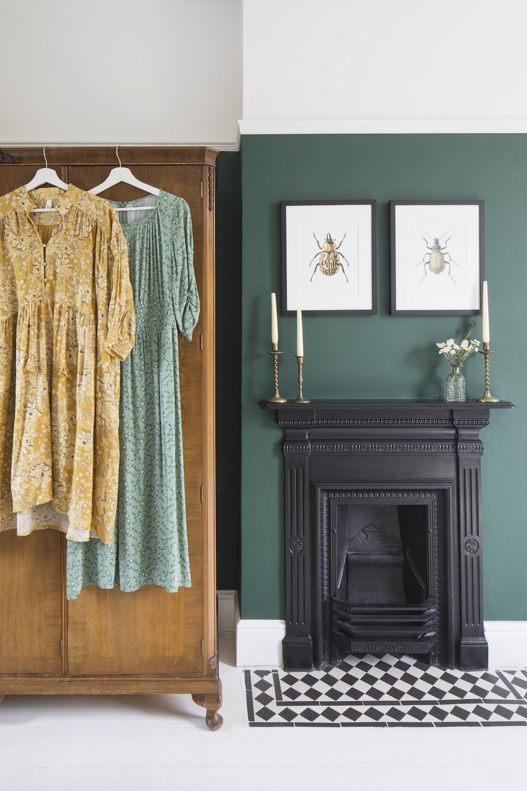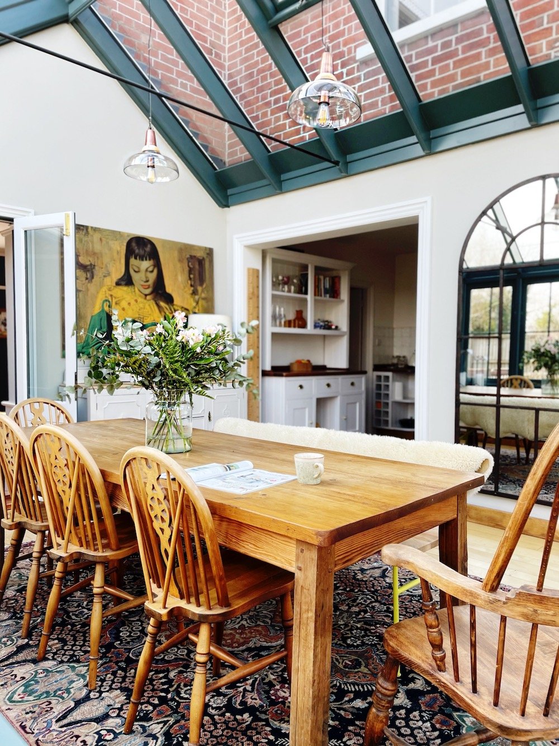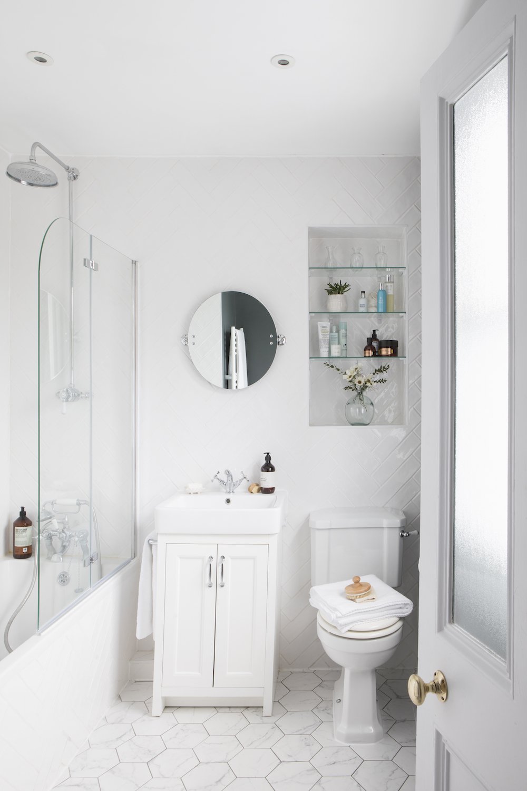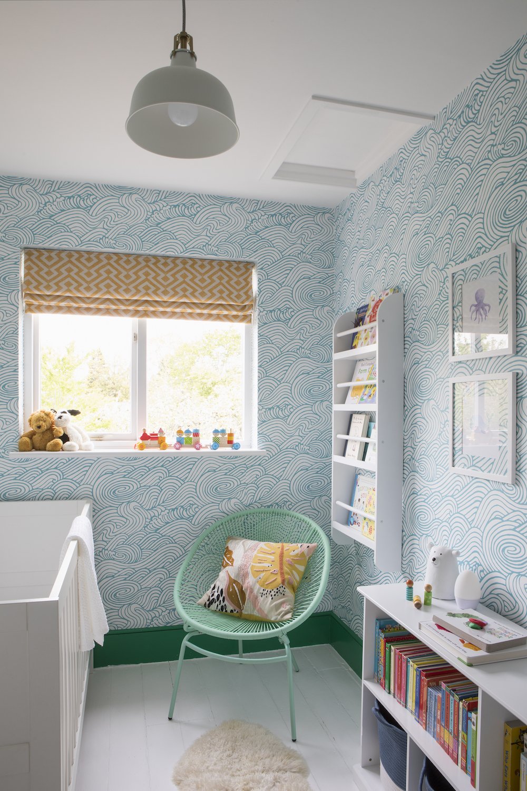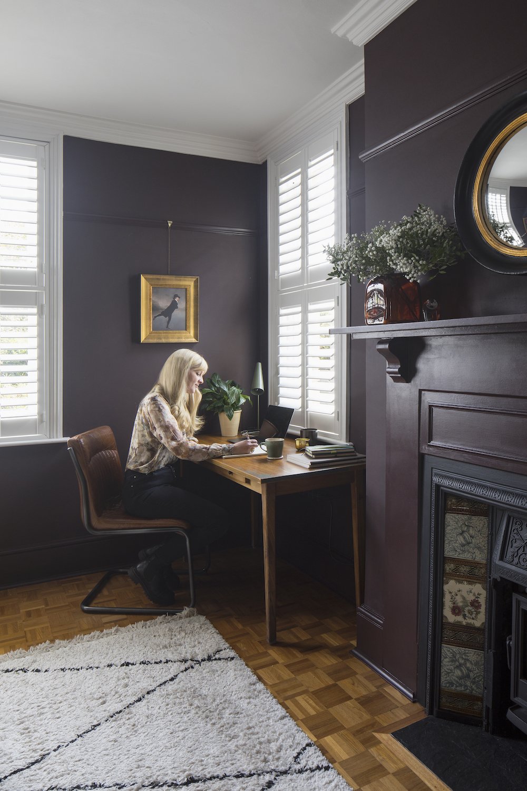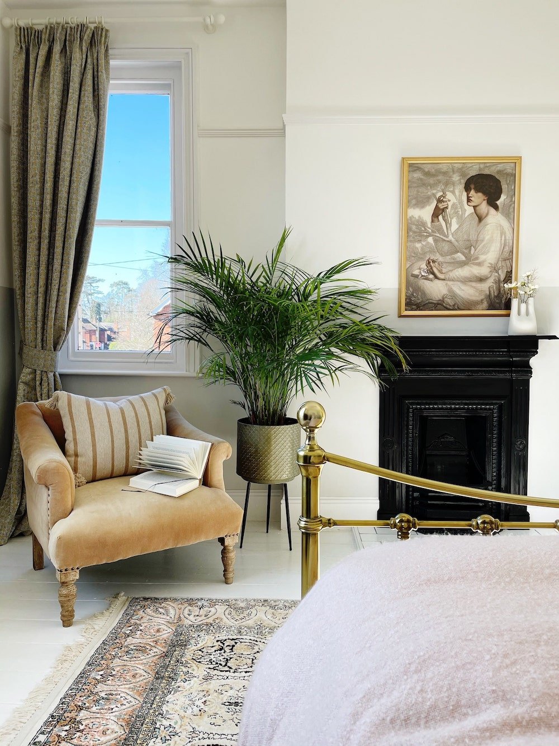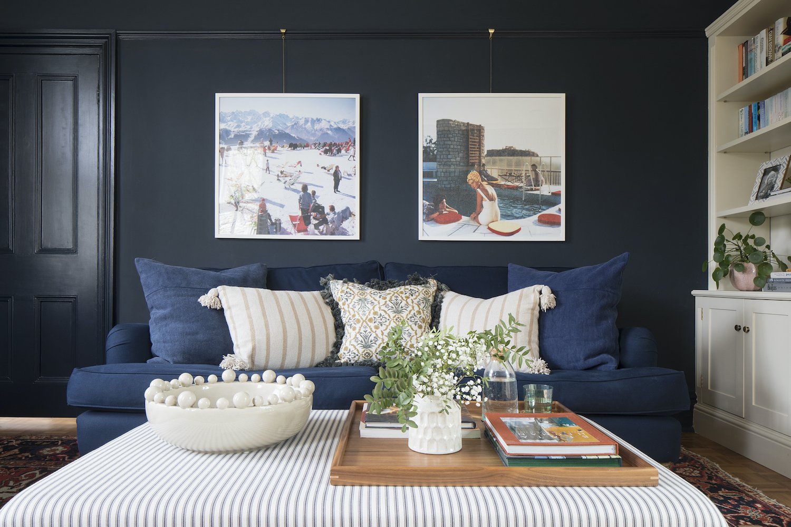
Design services
Designing your home is an exciting journey — a chance to create something truly personal that reflects your style, personality, and the way your family lives. It’s a meaningful investment, and every detail deserves to be just right.
At House by Kate, I make the process seamless and enjoyable. Whether you’re undertaking a full renovation or simply refining a single room, I bring your ideas to life through elegant, functional design — delivered with care, on time and within budget.
From full-service interior design to smaller, bespoke styling support, each service is tailored to you. The result is a home that feels cohesive, beautiful and perfectly attuned to family life.
Ask the Expert
A 90 minute design consultation
Sometimes all you need is a little expert guidance to bring clarity and confidence to your design decisions.
Whether it’s selecting paint colours, refining your floor plan, or choosing furniture and finishes, this focused 90-minute consultation gives you tailored advice to help you move forward with your project.
How it works:
Before our session, I’ll send you a short questionnaire to complete, outlining your design goals or challenges. You’re welcome to include as many questions as you like — though focusing on one or two key areas will help us make the most of our time.
We’ll then meet for a 90-minute consultation either via Zoom or in person*. During this time, we’ll explore your ideas, troubleshoot challenges, and create a clear path forward for your space.
After our meeting, you’ll receive a personalised summary document capturing everything we discussed — so you can move ahead with confidence.
Price: £350
*For face to face consultations, an extra charge will be added for travel time and expenses.
The Finishing Touches
A sourcing and styling service
If your renovation is finished but the rooms still don’t feel fully pulled together, this service is designed to help you add warmth, cohesion and personality through carefully considered styling.
Perfect for clients who have the main pieces in place but need help choosing artwork, rugs, cushions, lamps and decorative accessories — the elements that make a house feel like a home.
How it works:
We’ll start with an in-person consultation and site survey at your home, where I’ll take measurements, photos and notes to capture the details of your space. and to get an understanding of your style, budget and priorities. From there, I’ll develop a styling pack that gives you everything you need to deliver the finishing touches to your home.
What you’ll receive:
Styling moodboards for each room
A curated shopping list with links for all recommended items
Styling notes on how to bring everything together
Artwork placement guidance
Light layout tweaks (where helpful)
One round of refinements to ensure everything feels just right
This service focuses on styling elements such as rugs, lamps, artwork, cushions, decorative accessories, mirrors, plants and small occasional furniture (such as side tables). It doesn’t include room redesigns, large furniture sourcing (e.g. beds, sofas), window treatments beyond light guidance, or technical drawings. These can be added separately if needed.
Price: £1200 for up to 3 rooms or areas (£350 per additional room)
*Plus travel expenses charged at standard mileage rate
Hybrid design service
A ‘design only’ service
For clients who want a beautiful, professionally designed home but prefer to manage the implementation themselves, Hybrid Design offers the perfect balance of creativity, flexibility and expert guidance.
How it works:
We’ll start with an in-person consultation and site survey at your home, where I’ll take measurements, photos and notes to capture every detail of your space. From there, I’ll develop a complete design package that gives you everything you need to bring your vision to life with confidence.
What you’ll receive:
Scaled 2D floorplans showing furniture layouts
Room elevations to visualise each angle
A 3D render to help you see the finished space
A design concept (moodboard) for each room with all finishes, furniture and lighting included
A curated shopping list of furniture with direct links, enabling you to purchase everything that’s needed to bring the room together
You’ll have one round of revisions for both the layout and the concept to ensure every detail feels just right.
Bringing it all together:
Once your design is complete, you’ll have everything you need to implement the project at your own pace — with me on hand via email for ongoing support. Additional site visits can also be arranged at my hourly rate to offer extra guidance and reassurance.
Optional add-ons:
Lighting & electrical plans — detailed drawings to guide your builder on light and socket placement
Joinery drawings — bespoke designs for built-in or custom-made pieces
Finishing touches — a final styling visit to install accessories and perfect your space
Price: POA
As this service is tailored to your individual project, a bespoke fee proposal will be provided.
(Please note: this service is not available for single-room projects.)
Full design service
The works
For clients who want every detail taken care of, the Full Design Service offers a completely bespoke, end-to-end experience. From the first concept to the final styling, I’ll manage every aspect of your project to create a home that feels cohesive, timeless and beautifully considered.
How it works:
I’ll begin by getting to know you and your home — understanding your lifestyle, taste and priorities. From there, I’ll develop a tailor-made design scheme covering all elements of your space, including fixtures, finishes, furnishings and custom-made pieces designed exclusively for you.
Throughout the project, I’ll liaise with architects, builders and suppliers to ensure every detail is executed to the highest standard. My role is to guide you through the process, keeping everything on track so you can enjoy seeing your vision come to life — without the stress of managing it yourself.
Price: POA
As every project is unique in scope and scale, you’ll receive a bespoke fee proposal following our initial consultation.


